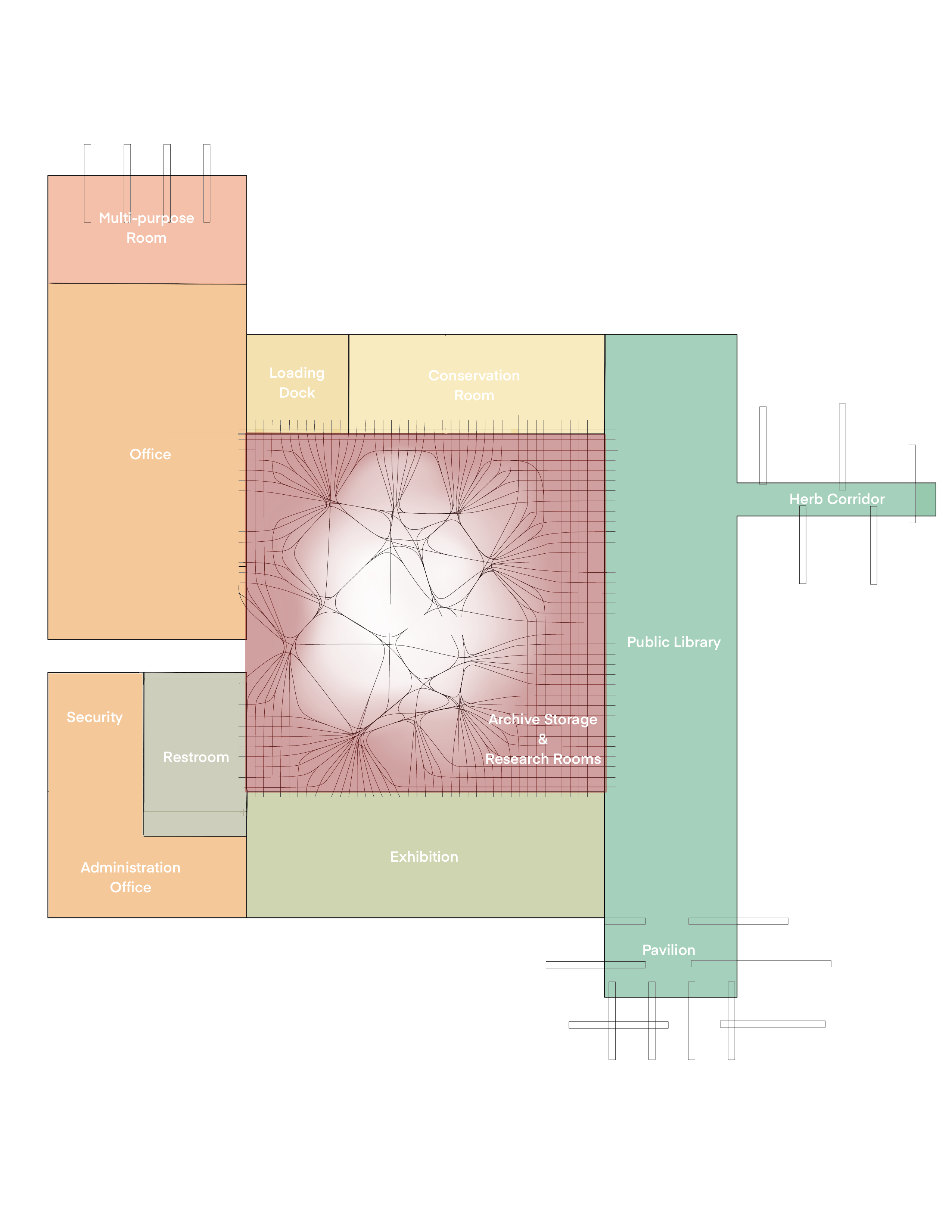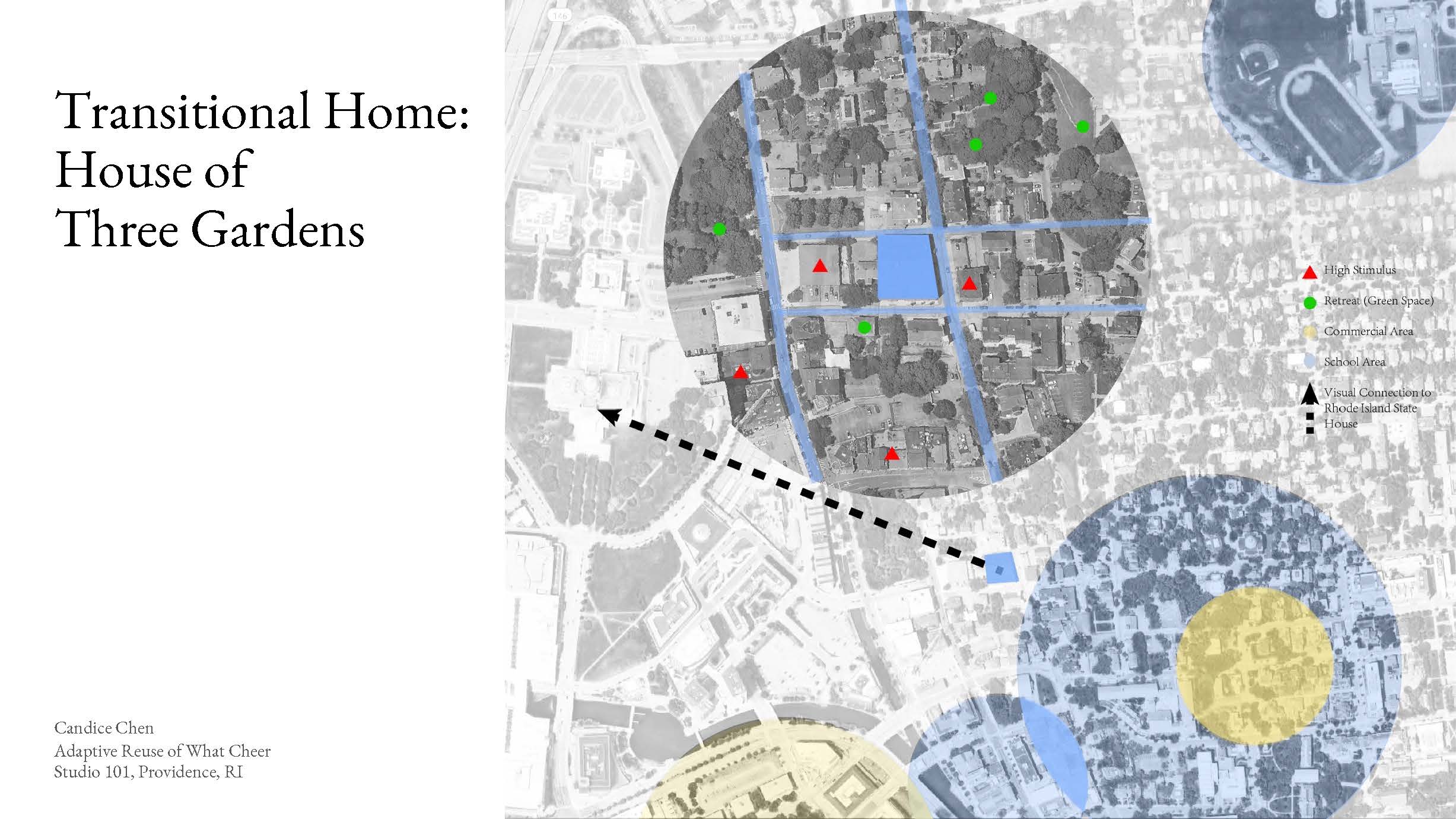Tomaquag New Research & Archive Center
Indigenous Museum Archive, Storage & Research Center Design
My Design start with the Concept of patch. Patch to heal the ground, the earth and history as well. To heal, to recover. The design combines the archive, collection and research rooms together at the center of the building with other facilities surrounding it. This ensures access to sunlight for spaces such as office, exhibition space, and public library, while keeping the archive center to be dark, which is necessary for preservation. The ripped holes of the patch forms skylights, research rooms & exhibition wall








Transitional Home: House of Three Gardens
Adaptive Reuse of What Cheer Studio 101, Providence, RI
Nowadays, autism slowly enters the public attention. In 2021, approximately 1 in 44 children in U.S is diagnosed with an autism spectrum disorder. While autism in childhood received increasing amount of attention, autism in adulthood is still being negelected. Over the next decade, an estimated 707,000 to 1,116,000 teens will enter adulthood and age out of school based autism services. Many young adults with autism do not receive any healthcare for years after they stop seeing a pediatrician. More than half of young adults with autism remain unemployed and unenrolled in higher education in the two years after high school.
This program aims to help autistic teenagers to go through transitional period from school to society by pairing teenagers with high-functioning autistic adults to form group livings and mentorships. The aimed user group & tenant would be individuals of 16+ in age, that are on the Level 1-2 of the autistic spectrum and high-functioning autistic adults.












Programs include: Underground Sensory Room, Gym, Therapy Center, Sensory Pool, Makerspace & Computer Lab Autism-friendly Cafe as internship opportunity, Media Hall, Classroom, Co-working Space, Community Kitchen, Rooftop lounge Key Features: Garden of Sound (Atrium with Terraced Seating), Garden of Scent (staircase library facing interior garden), Garden of Taste (2-storied Vertical Farm) , Wall of Escape bubbles.



Virtual Reality Version of the Staircase Library (Garden of Smell)
Unit Design:Group Housing for 6
4 autistic teenagers and 2 hihg-functioning autistic adults form a “family” to live together. Tenants live temporarily here for approximately 1-2 transitional years. This group living system provides Support on independent living, employment, community engagement & relationship building.



Drifting Mind - Wetland Meditative Cabinet
Temporal Housing Design for Wetland and coastal landscape
Shenzhen has experienced rapid development in the past decade and became one of the most prosperous cities in China, housing many of world-famous high-tech companies. In this fast-paced city where efficiency is extremely prioritized, people are in desperate need to escape the bustling urban life and release stress. Aiming to create a shelter for the mind and bring people to nature, I designed this urban meditative cabinet for the wetland and coastal parks of Shenzhen, China.



The cabinet provides temporal housing for the busy white collars of technology companies in Shenzhen to relax and refresh. The wood material and shape of a cocoon aim to adapt to the surrounding environment and merge into the ecosystem of the wetland. The central element of this cabinet is a rotatable platform in the middle, which can be rotated to different modes (sleeping, meditation, or bird watching), maximizing the potentials of this small space.









New Phase of Knight Memorial Library
Adaptive reuse of historic library, 275 Elmwood Ave, Providence, RI
Knight Memorial Library is a historic library that is currently serving Elmwood community with a diverse cultural background. Nowadays, library serves more than a place for reading but also as shelter, information center, children’s daycare, space for socialization, and community classrooms. The current issues such as vast unoccupied underground space, the lack of clear vertical circulation and lack of clear function distribution, made the library less effective in serving these purposes.
The project aims to continue serving the current group of unemployed and homeless, while attracting young people and family in the neighborhood. I want the library to serve as a community information center with newest information about employment, community news, and events, helping the immigrant population, unemployed groups to better merge into the society.


I especially hope to help create a young parents community. I also want to continue serving the unemployed and homeless group by providing a specific multifunctional spaces for possible health programs such as nursing, free food, barbering, meeting space. Safety is our top concern to ensure that youth, children and parents feel safe at this place. Thus, a separation of user group and function will be used with a focus on clarity of space. By addinng additional structure at the back of the historic architecture, the space is expanded and modernized while the historic values preserved.




Adaptive Reuse: Hybrid Food Service

Academic Project in Rhode Island School of Design, Providence, RI; Technology & Tools used: Rhino, AutoCAD, Ps, AI
· Redesigned a former 2-story furniture factory in
East Providence, Rhode Island into a hybrid business model combining a
for-profit greenhouse restaurant and a non-profit incubator space for start-up
chiefs
· Analyzed site to design a program that aims to support the non-profit businesses of our intended client while hoping to encourage the economic development of the main Warren Street of East Providence
· Created Site plan & analysis, circulation diagram, function distribution diagram, AutoCAD floor plan and section, digital modeling & perspective rendering, Physical ⅛ scale Model
· Analyzed site to design a program that aims to support the non-profit businesses of our intended client while hoping to encourage the economic development of the main Warren Street of East Providence
· Created Site plan & analysis, circulation diagram, function distribution diagram, AutoCAD floor plan and section, digital modeling & perspective rendering, Physical ⅛ scale Model






1/2 Human Scale Furniture Design
Furniture Design of a Spice Display Counter Design for the Hybrid Food Project




